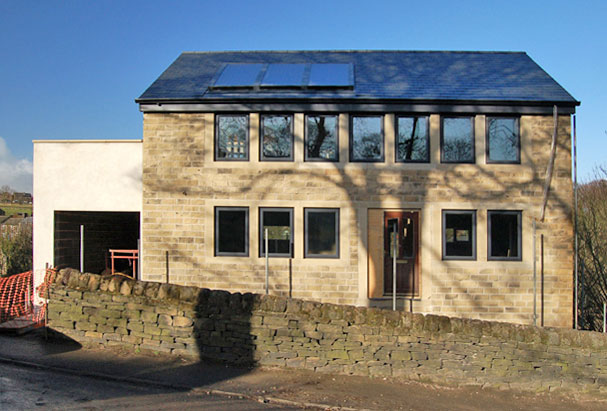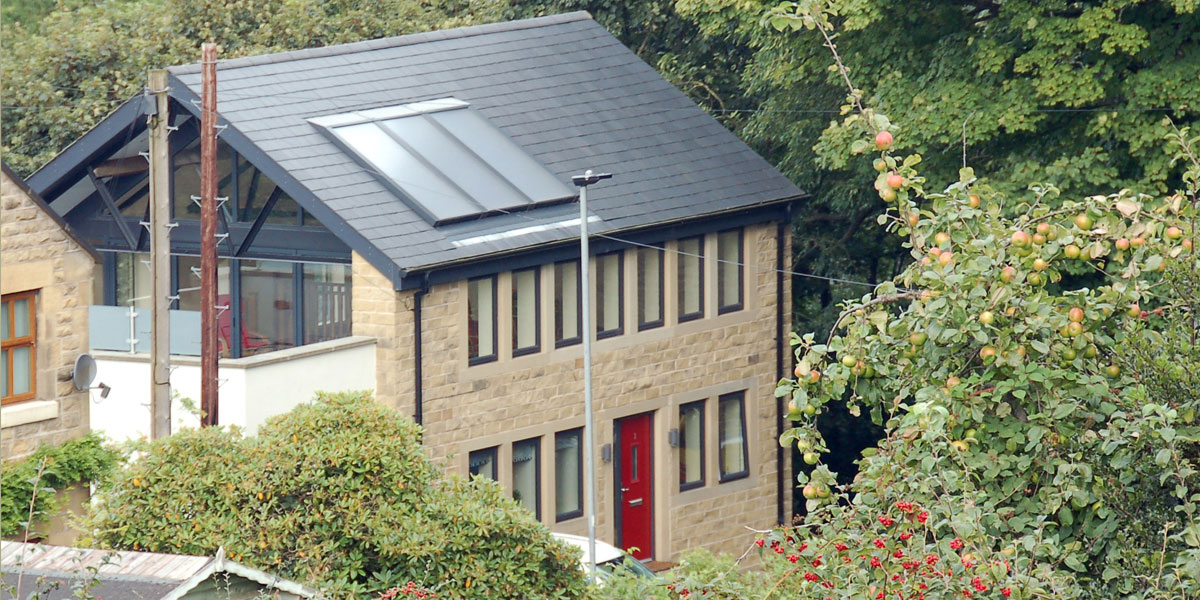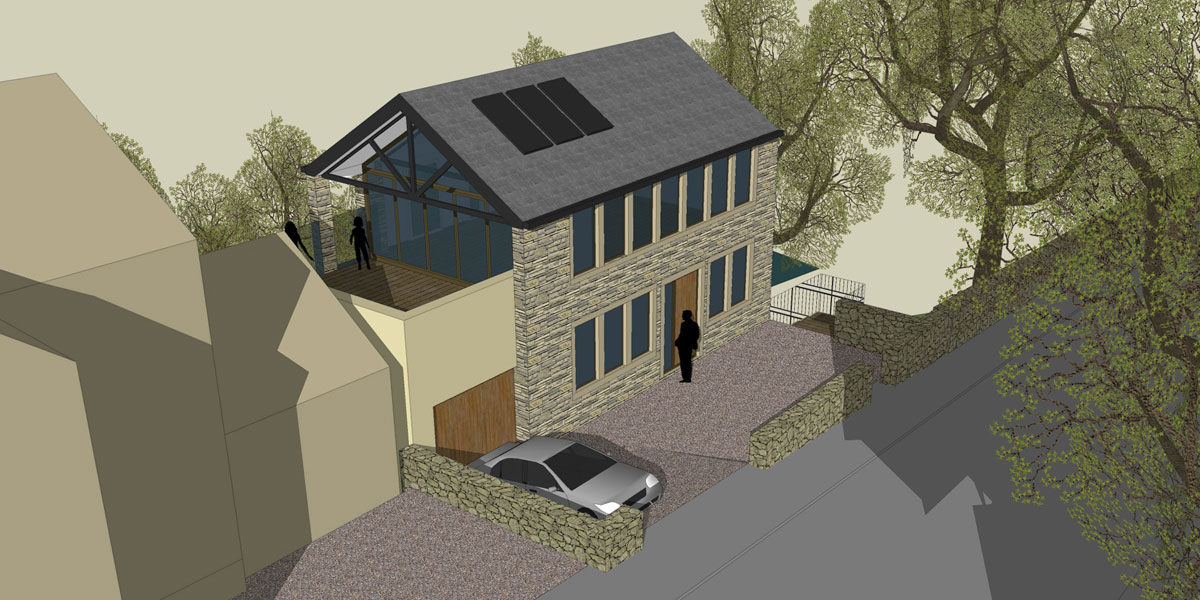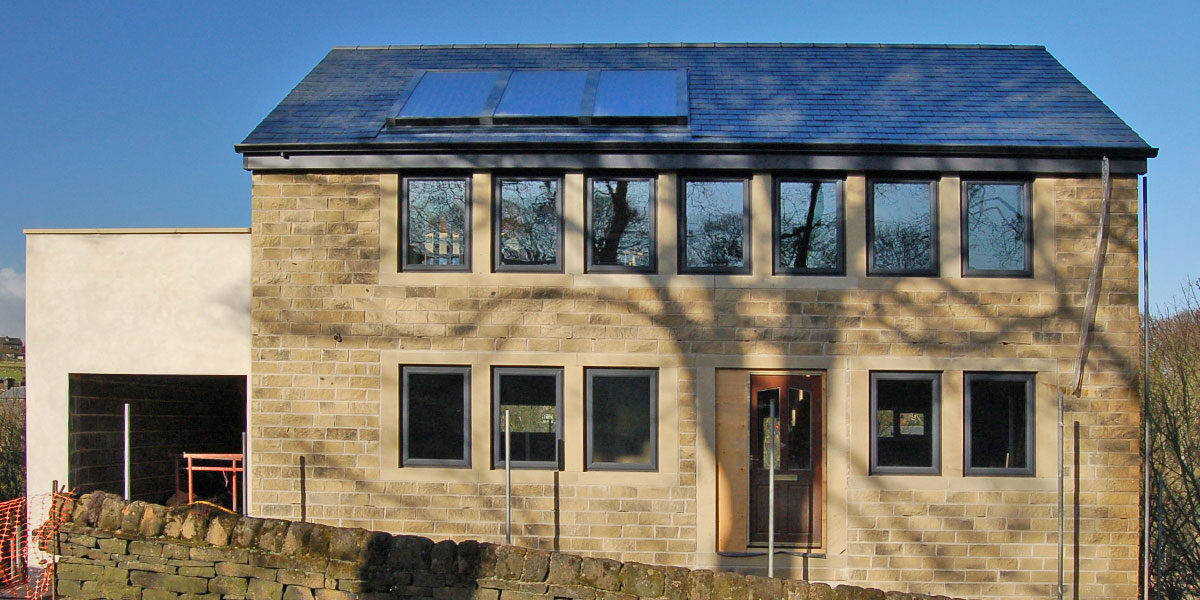Weavers Cottage
New build in a conservation area, Barnsley
This contemporary three bedroom home is located in a rural conservation area renowned for its fine examples of weaver’s cottages; it is the simplicity of construction, abundance of light and open-planning evident in these early twentieth century industrial cottages that has inspired this contemporary twenty first century home. Set over three levels it cleverly uses the steep river valley to appear modest in scale and is internally planned so the key spaces capture the sun, light and views. The building uses reclaimed stone from the foundation dig in gabion baskets as a cheap and sustainable method of lifting the house up the slope.
Services
Sketch Designs, Scheme Development, Building Regulations, Self Build


Project Feature
The open plan vaulted roof structure was inspired by steel trusses often found in early 20th century industrial buildings; the use of steel angle to form the truss was economical and yet effective, a nod to the industrial heritage that inspired this house.



