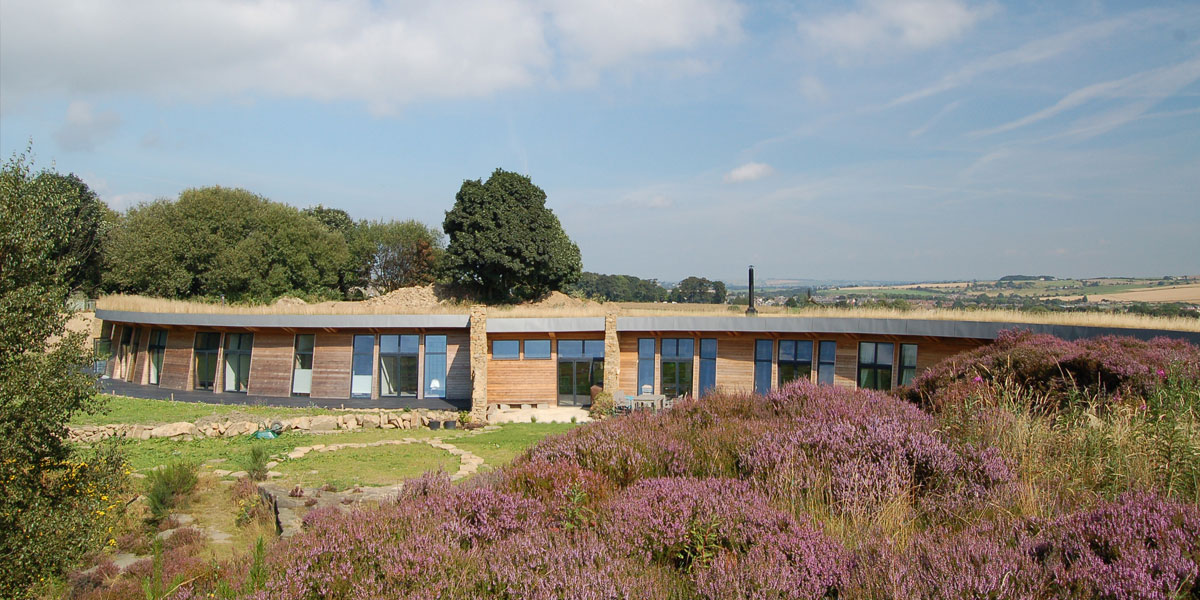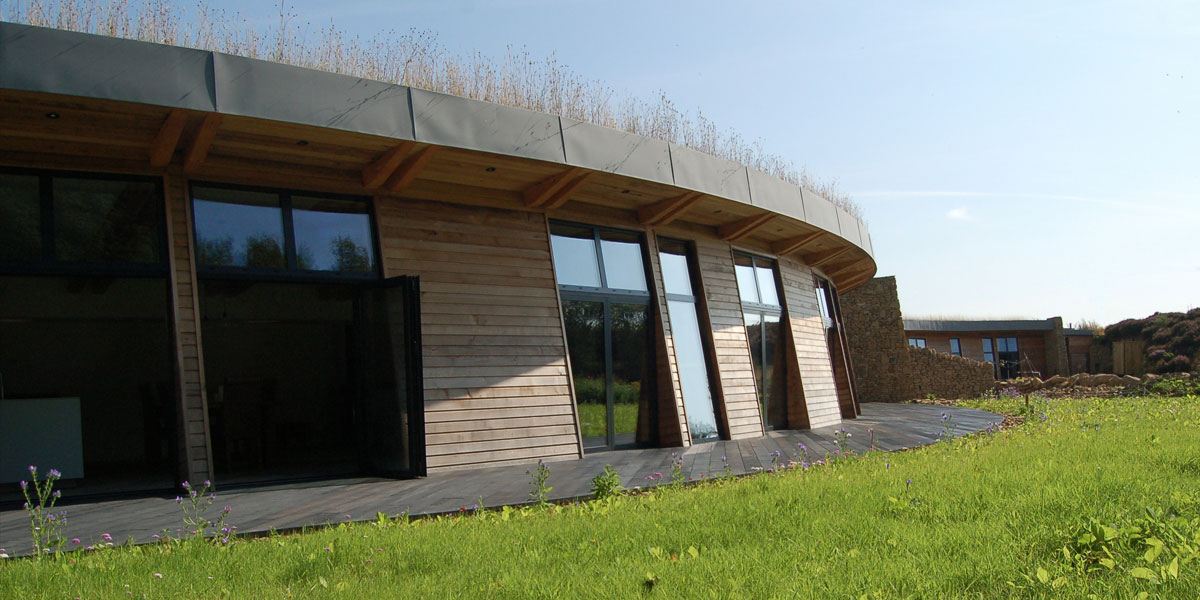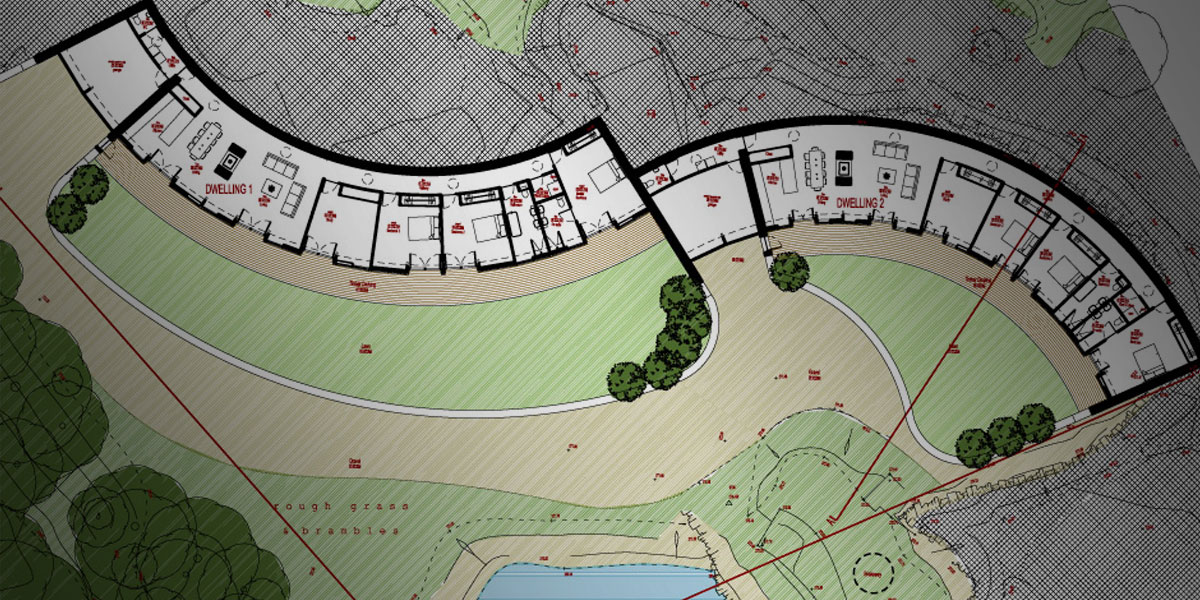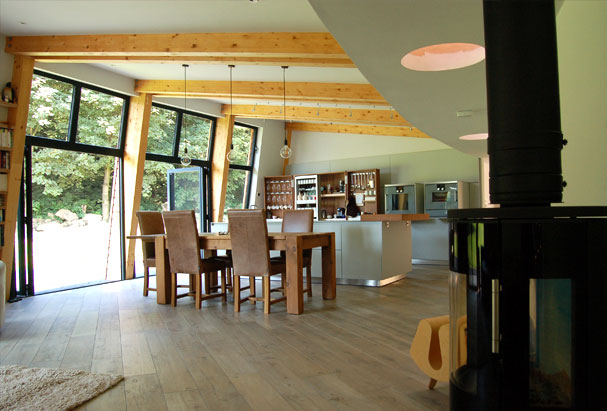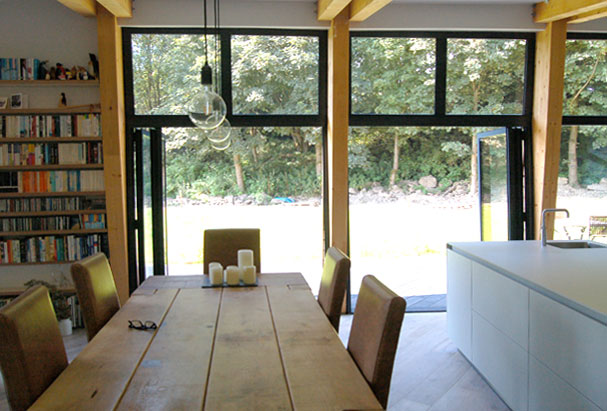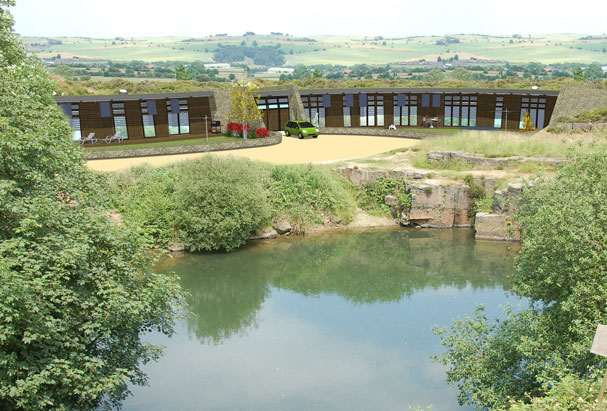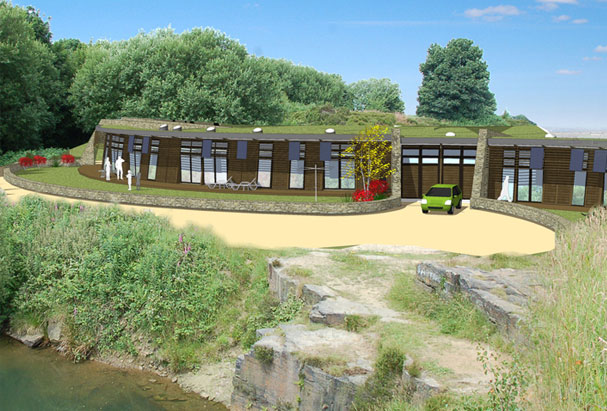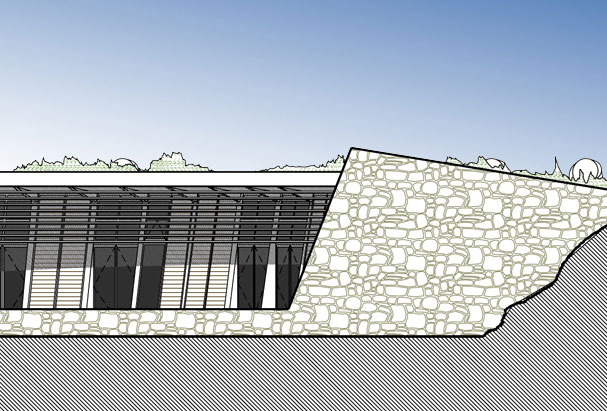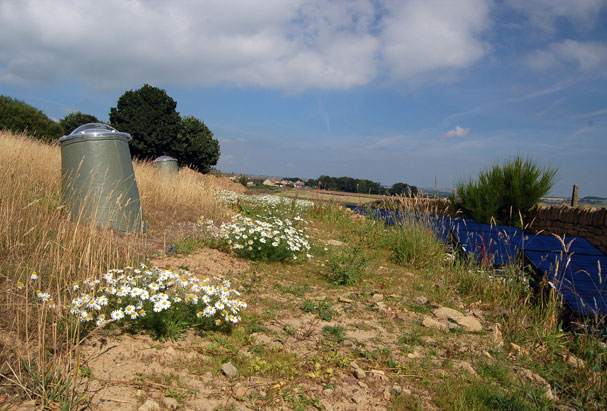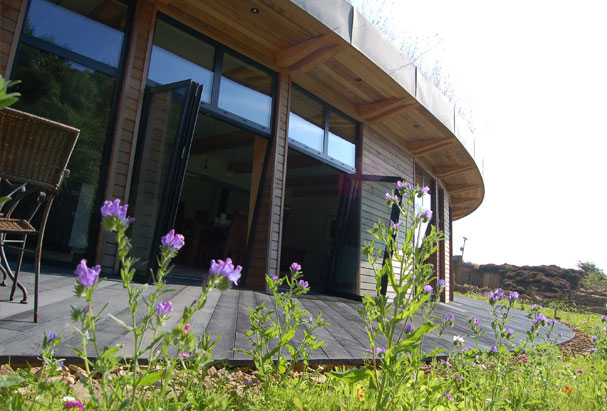The Quarry
Two new green belt homes, Penistone
Chasing the contour – It is just a shame that many will never see these two Frank Lloyd Wright inspired homes. The two low carbon homes curve and slice into the hillside, covered in an intensive green roof they can not be seen from outside this old quarry in the Sheffield green belt. The one long curving south facing elevation uses a canted section to bring light deep into the dwelling and assist natural ventilation while framing the views of the wildlife on the man made lake. The two buildings are truly unique to their setting and connected to their landscape.
Services
Sketch Designs, Scheme Development, Planning, Building Regulations, Tender, On Site
Interior Features
A glulam post and beam system forms the superstructure of the building and a feature of the interior radial plan
Planning
Situated in the green belt a lengthy planning battle gained planning permission under planning policy PPS7 for these two unique and exceptional dwellings
Low Carbon Dwellings
Intensive green roof, Ground Source Heat Pump, Photovoltaic panels, Mechanical Ventilation Heat Recovery System and exceptional insulation levels combine to create a low carbon home

