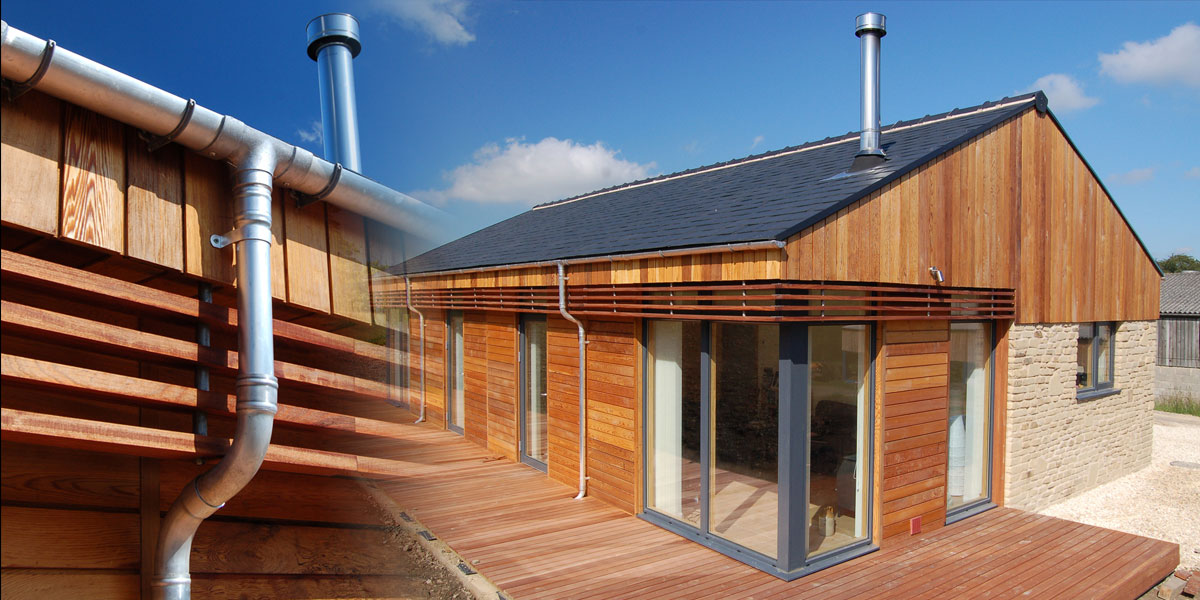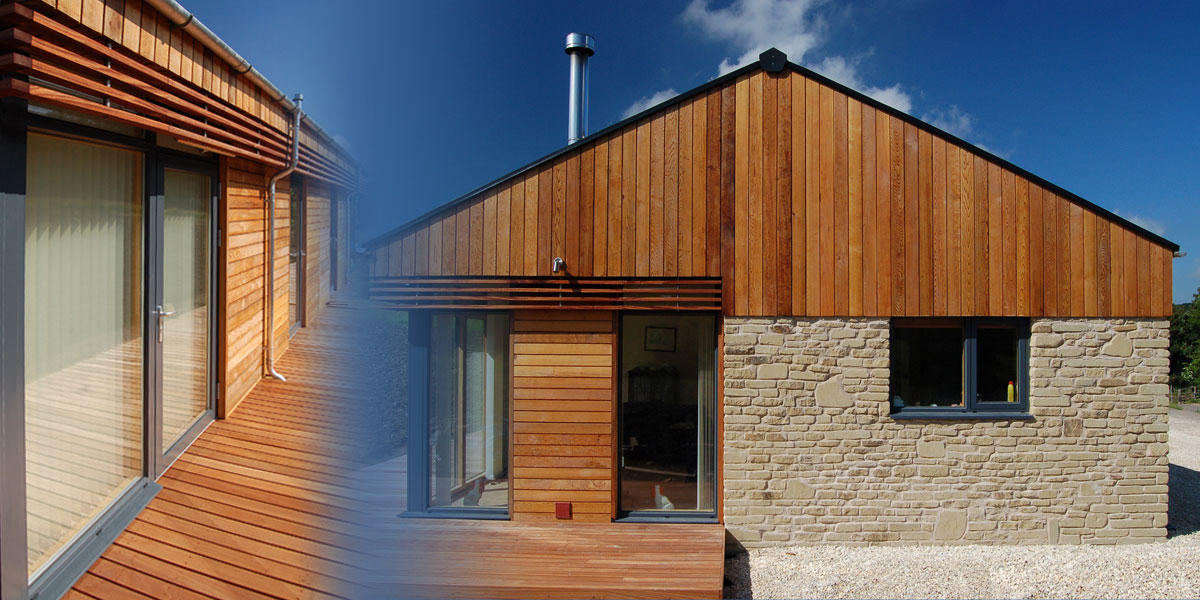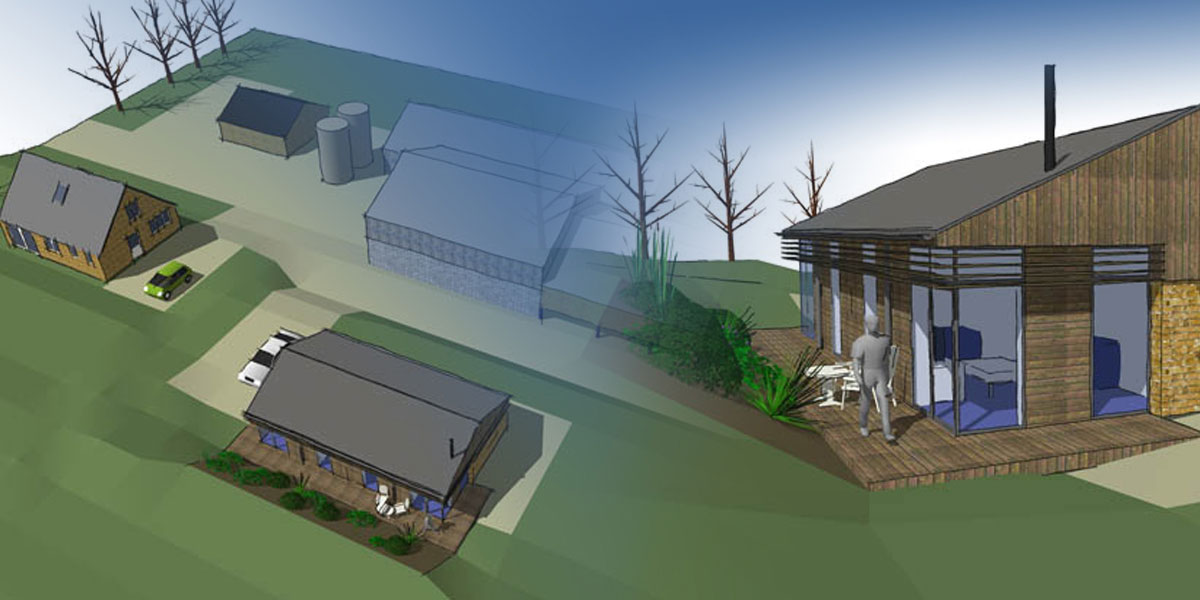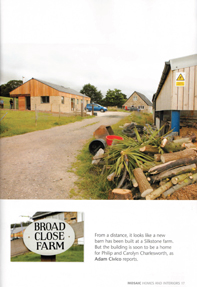Broad Close Farm
Agricultural workers dwelling, Barnsley
Many will not even notice that a new dwelling has sprung up within the South Yorkshire green belt, so well does this agricultural workers dwelling sit within its surroundings. A contemporary interpretation of the very same agricultural barns that now form its backdrop; the low pitched roof, high level timber cladding and podium of sandstone are detailed in such a way that when viewed from a distance it is unnoticeable among the myriad of agricultural buildings around the area, but on closer inspection a dwelling of real quality is revealed.
Services
Sketch Designs, Scheme Development, Planning, Building Regulations, Contract Administration
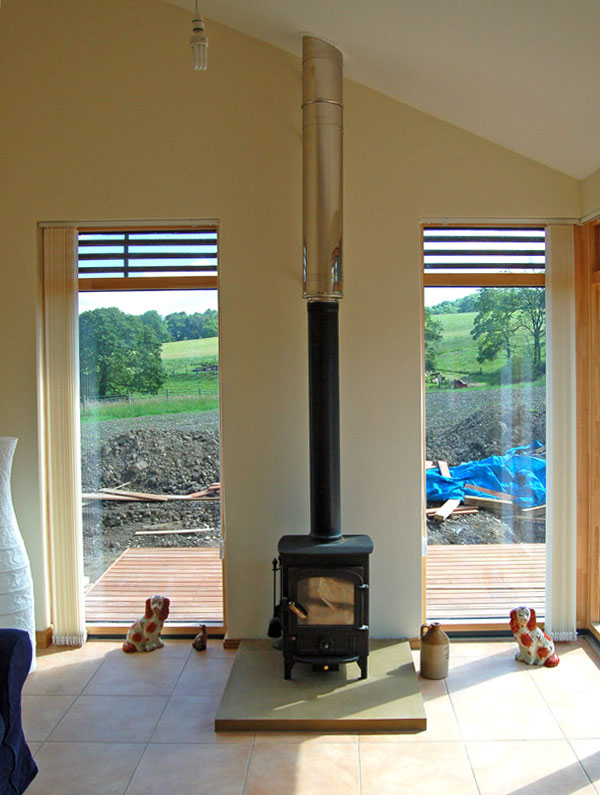
Project Feature
Inside it is simple, bright and fresh, with neutral floor tiles and oak doors and skirting. While floor dimensions are small the lofted ceilings and expanses of glass give an unexpected feeling of spaciousness.
Underground, a 200 metre coil filled with water acts as a ground source heat pump. It pulls latent energy from the earth and converts it into heat which is then used in the underfloor heating system. A thick concrete ‘pad’ acts as a thermal mass to help keep things cool in summer and warm in winter.
This combined with the log burning stove (fuelled by logs from the nearby wood) means that the house is warmed for free.
Home is where the barn is
Broad Close Farm was featured in Mosaic Magazine, click the image or below to download the full article.
Broad Close Farm PDF »

