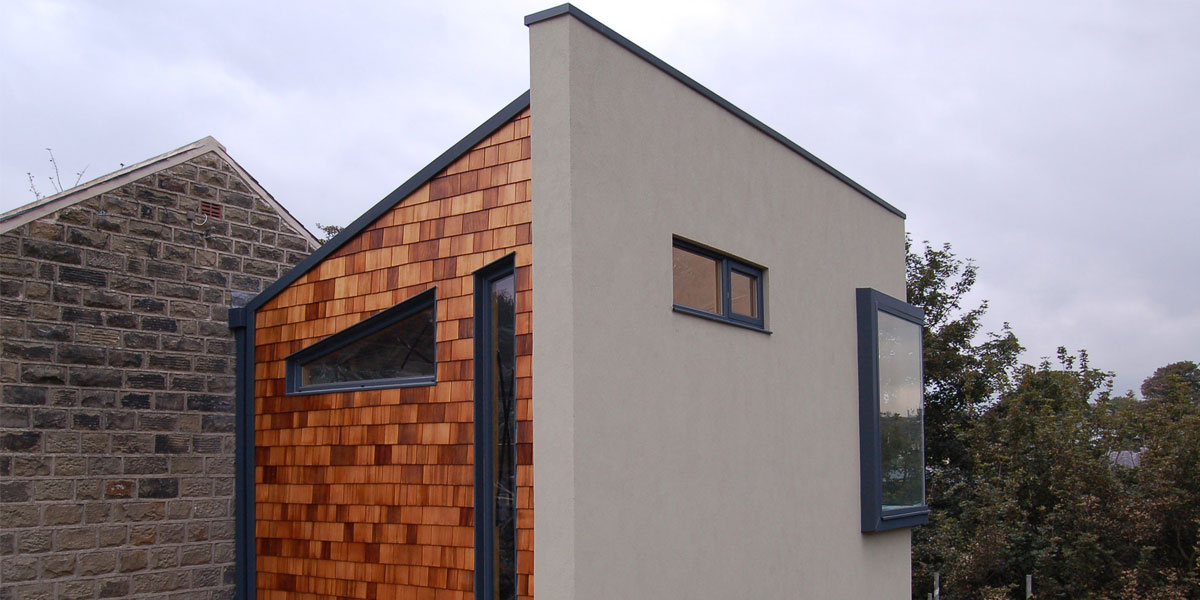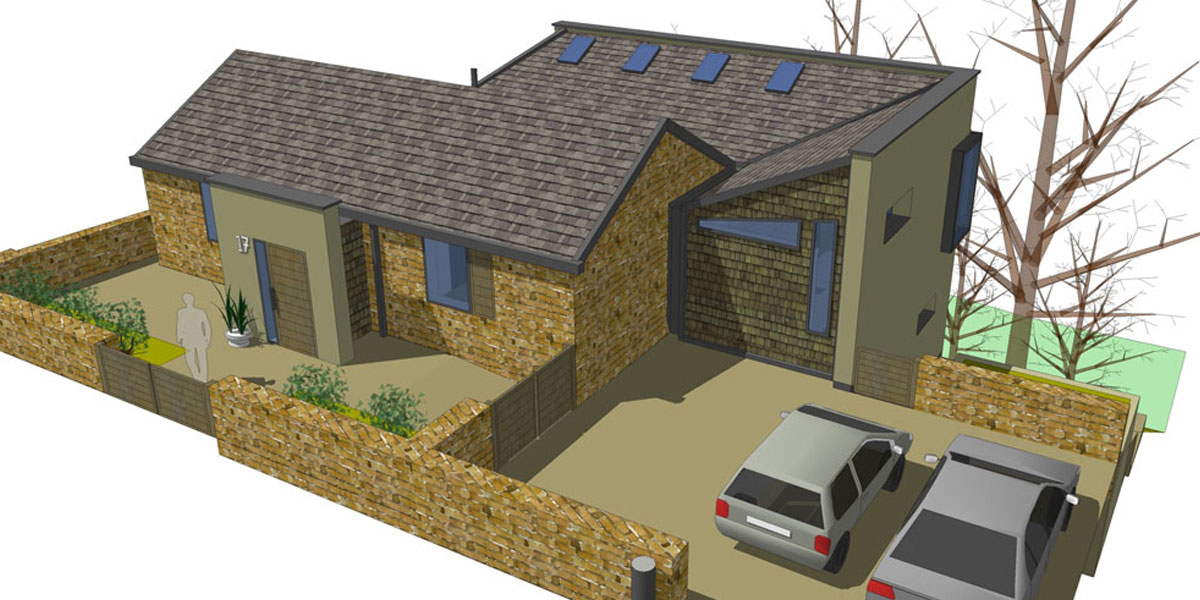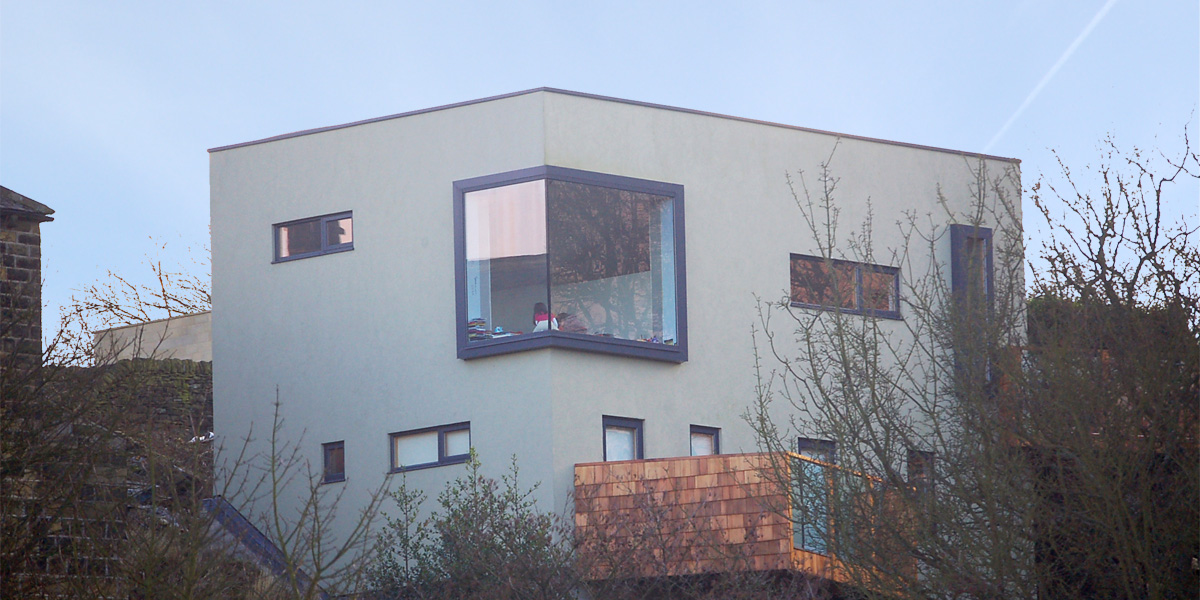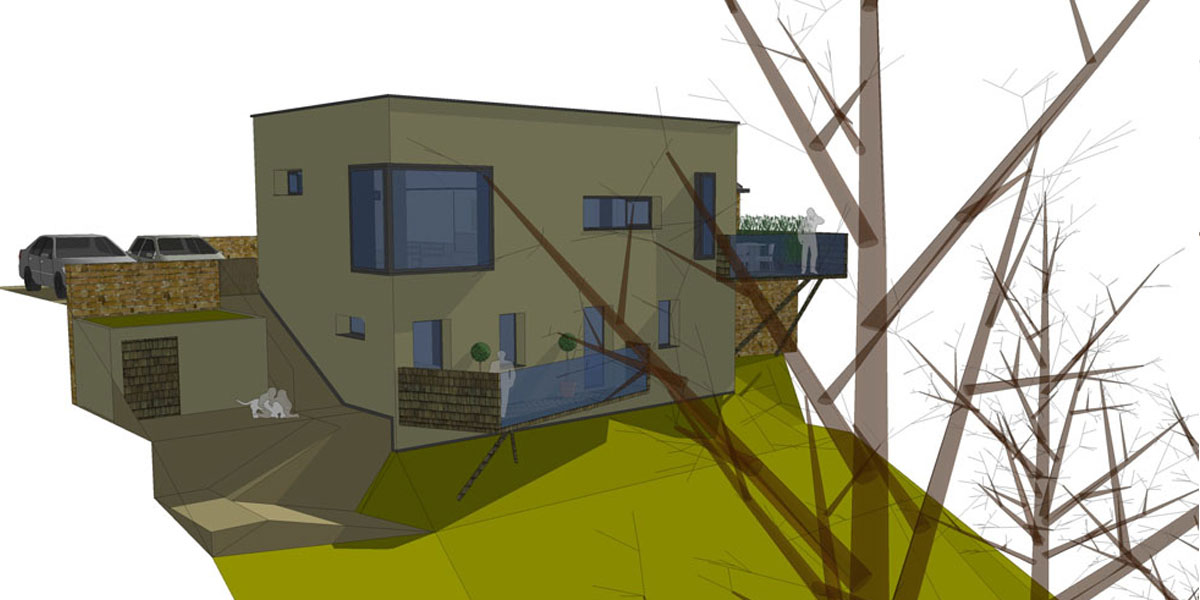On The Don
A unique approach to a bungalow extension, Penistone
Balanced on the edge of the valley, this bungalow extension transforms a modest stone cottage in this South Yorkshire conservation area. The design reorientates the building to take advantage of the marvelous views down the valley, capture the southern sun and really utilise this dramatically sloping site. Subtle earthy tones and shingle clad ‘tree house’ balconies nestle the building into its woodland setting. The scheme provides an open plan living area, kitchen/ diner and an additional 2 bedrooms, nearly tripling the size of the original dwelling but managing to remain modest and respectful to the bungalow by utilising the sloping site. And all this within a super insulated air tight fabric
Services
Sketch Design, Scheme Development, Building Regulations, Self Build
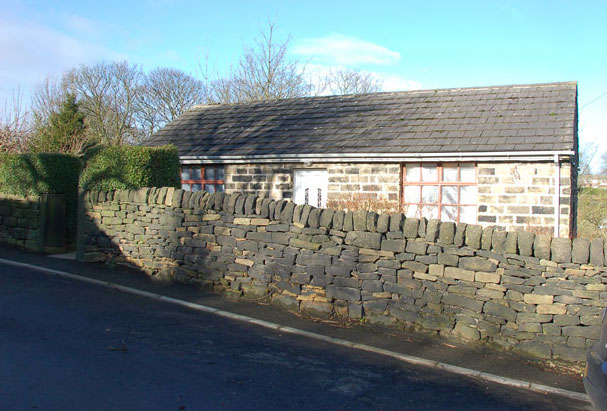
A Facelift
This project turned a modest stone cottage into something totally unique and contemporary, by adding a rear extension it changed the focus to the views of the river valley and by adding a porch it gave the building a street presence.
Sloping Site
A dramatically sloping site down to the river below posed problems in terms of foundations and access.
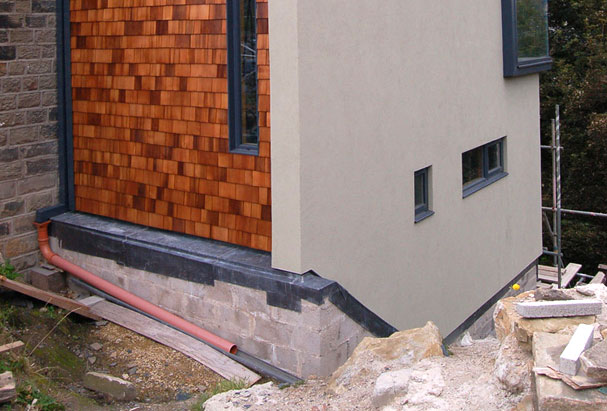
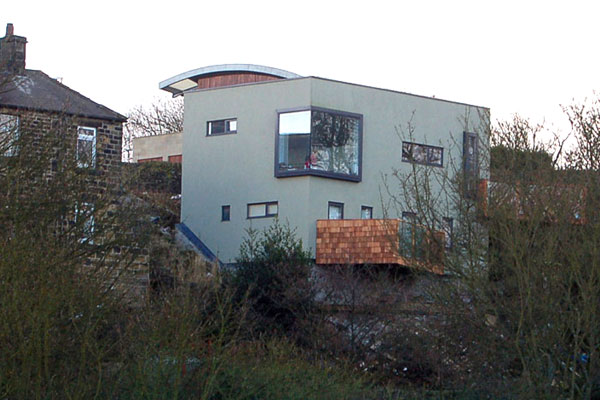
Two Faces
The rear of the building can be viewed from across the valley, the leaf green render and cedar clad balconies were designed to blend with the trees on the valleys sides

